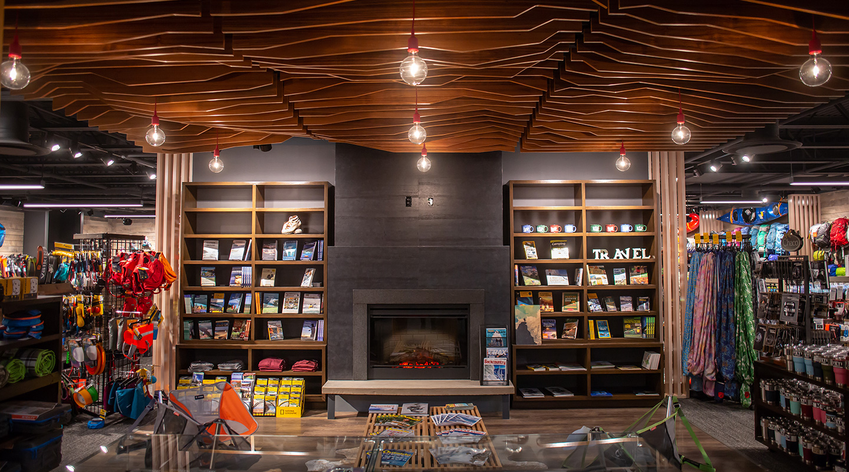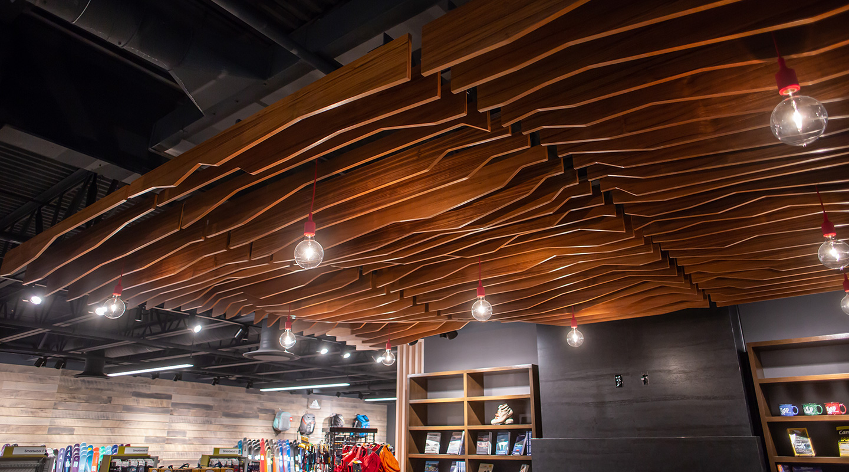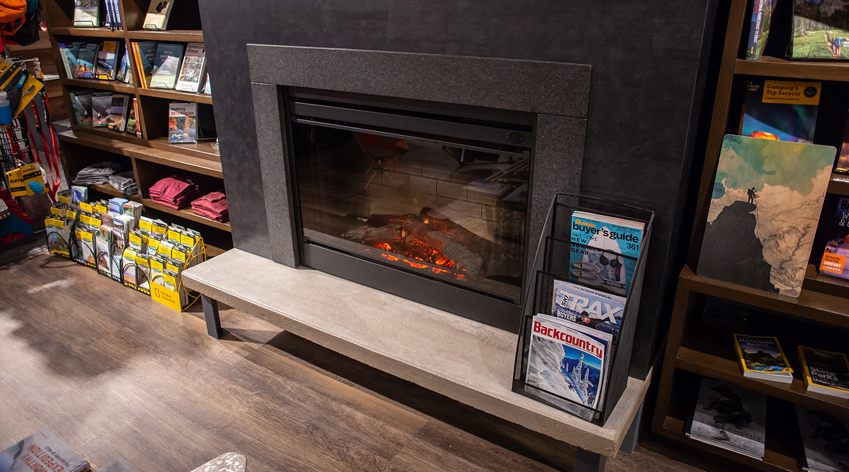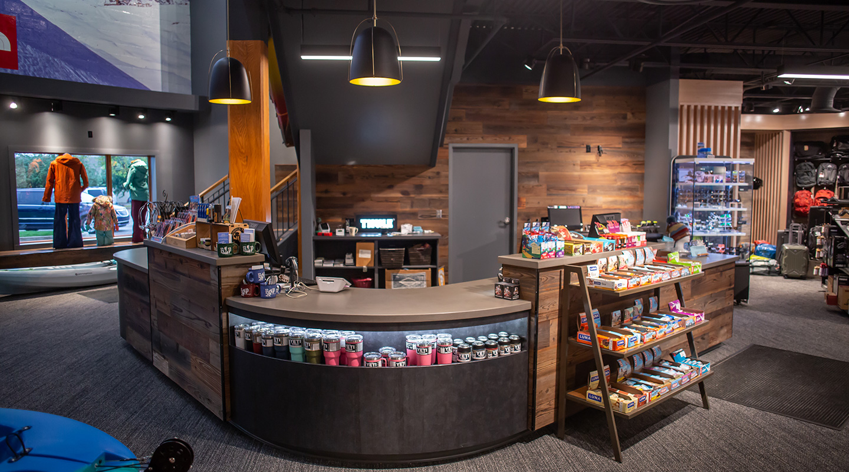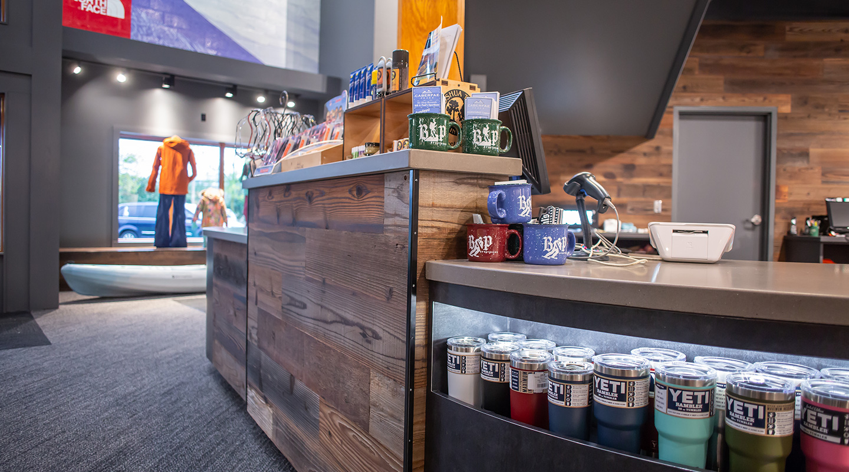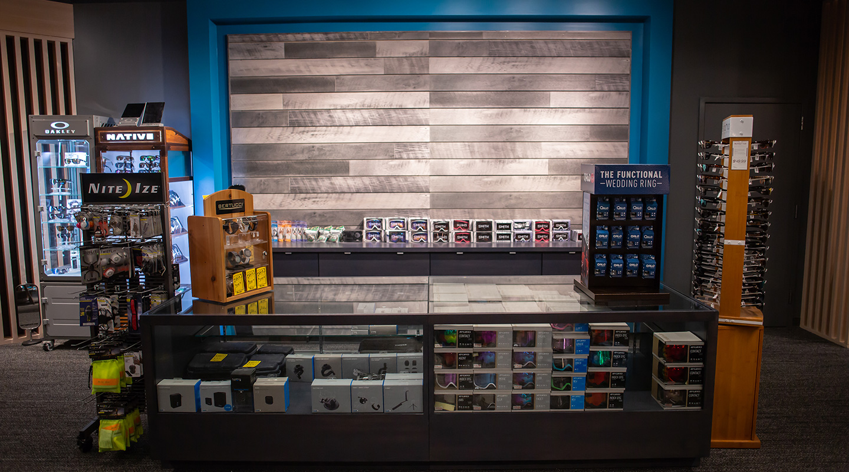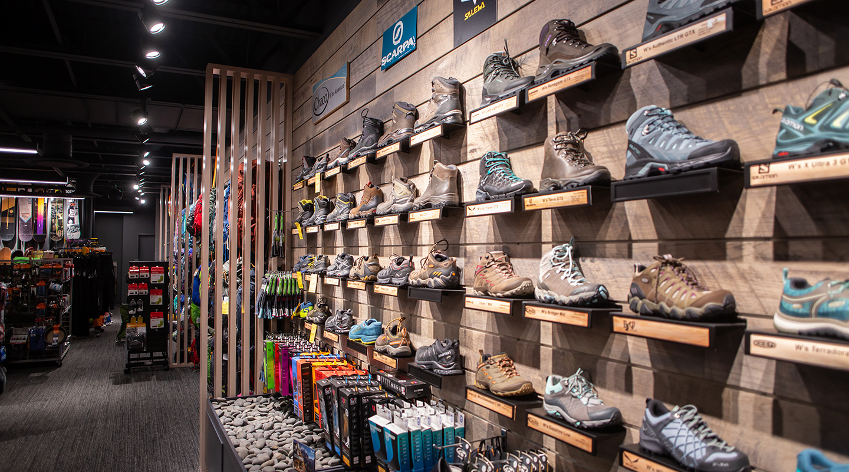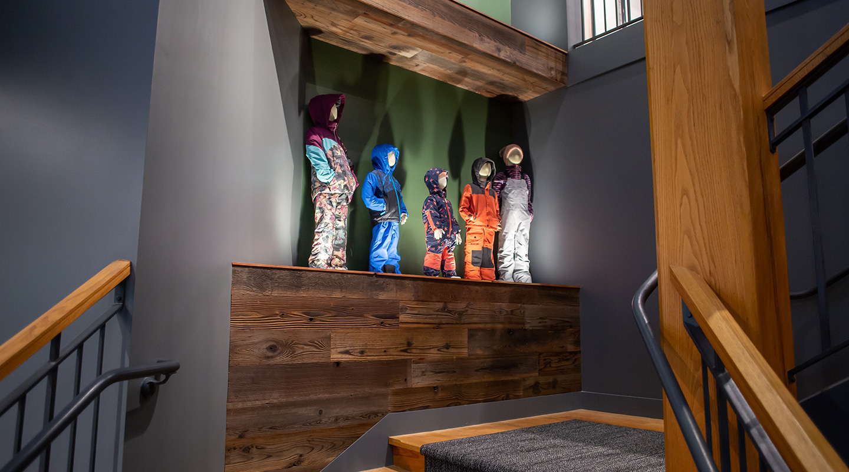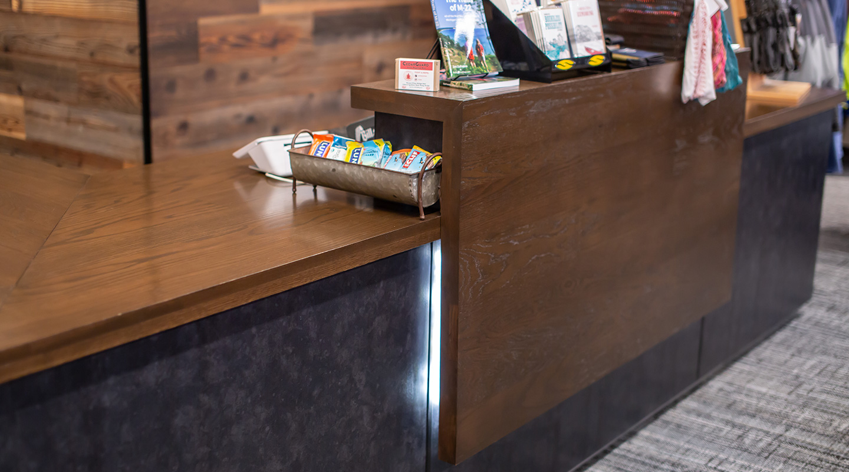
This premier sporting goods store recently did a major re-design of their entire retail space. We were asked to help in renovating the retail store millwork, which included several custom environments. The first floor “clubhouse” features teak ceiling accents, a fireplace surround (with quartz fireplace legs and a header with metal buildout and face), custom built-in bookcases, divider walls and Douglas Fir stud walls. Also on the first floor are multiple display areas with custom cabinetry, shelving and slatwalls. The snowboard display uses angled wood studs as hanging racks while the shoe display cabinets incorporate Mexican beach pebble and wood divider slatwalls. Custom cash-wraps on both floors have concrete countertops, reclaimed redwood cladding and metal laminate. The stairway feature display uses reclaimed redwood wall cladding.

