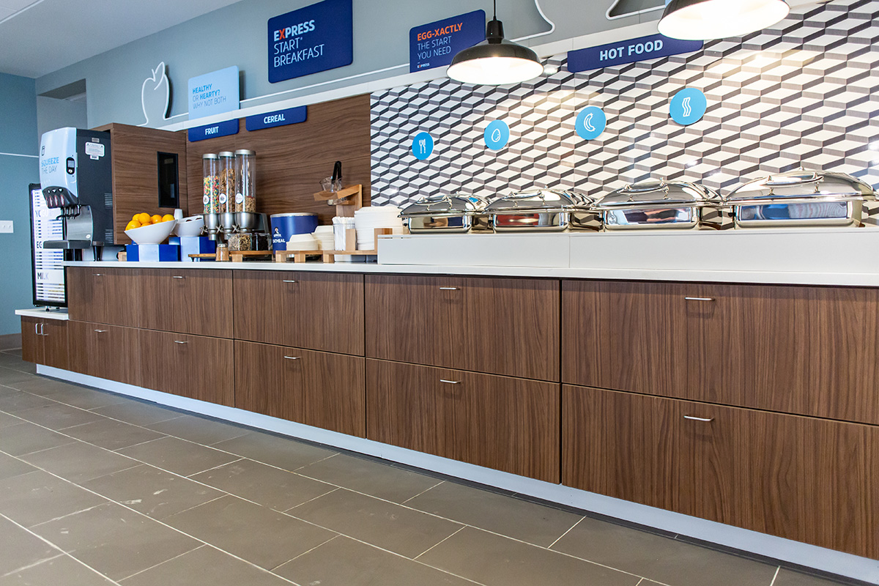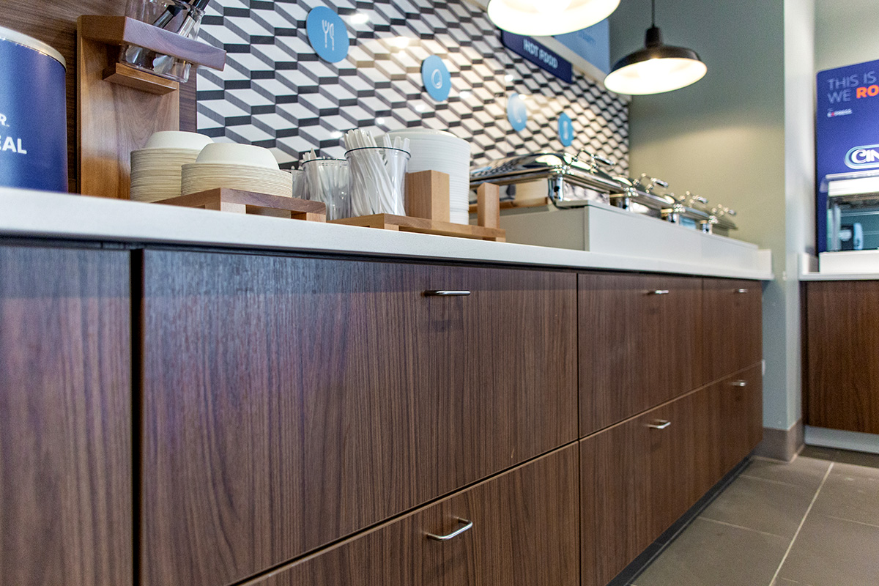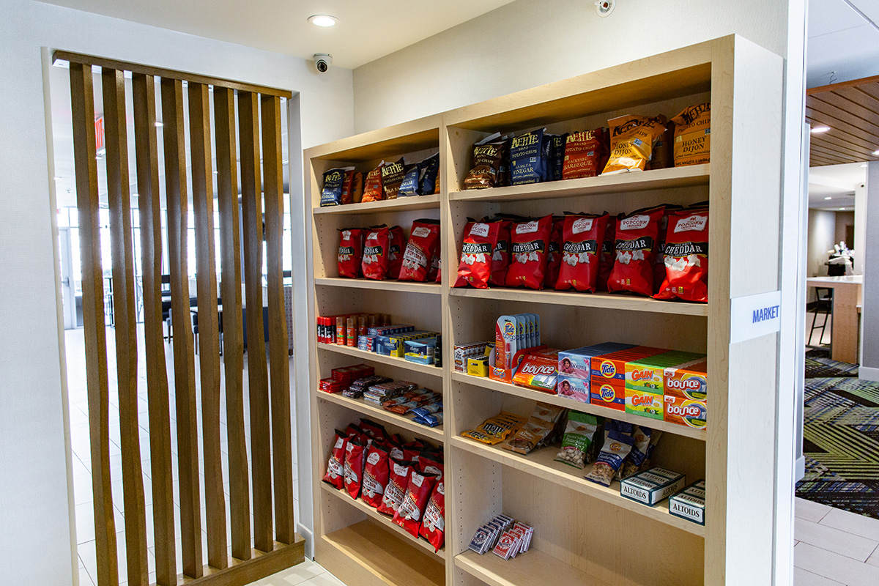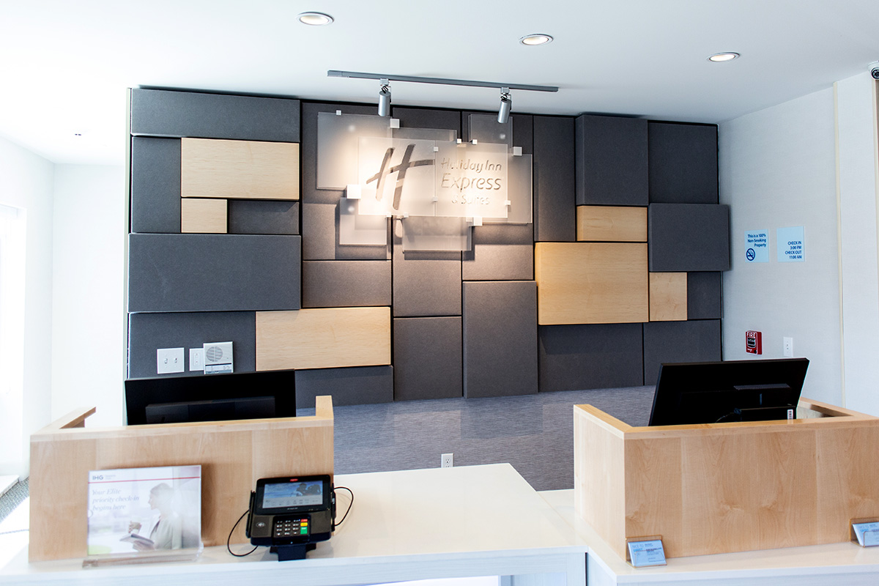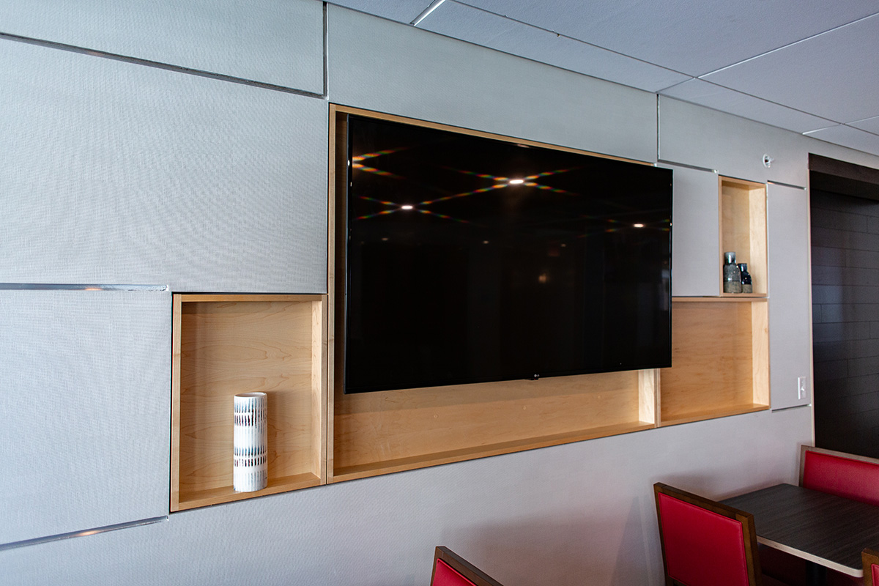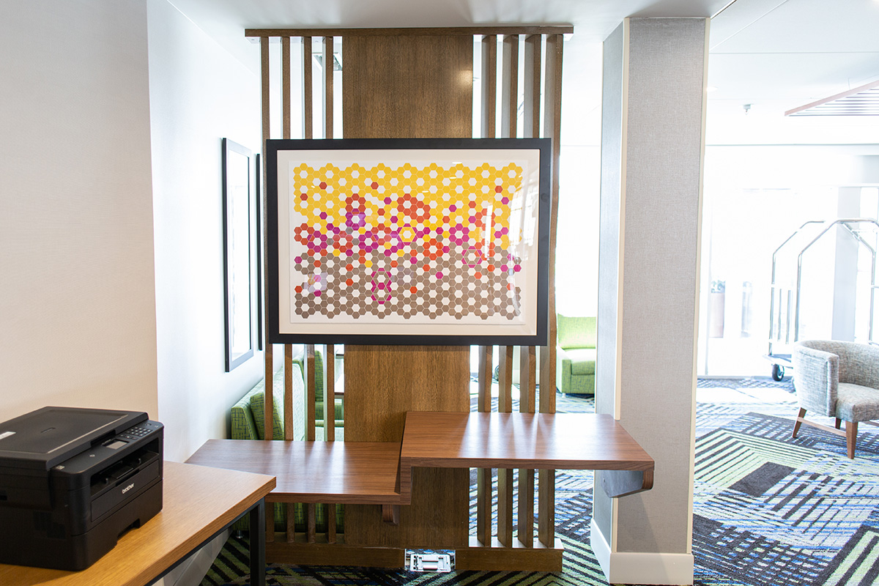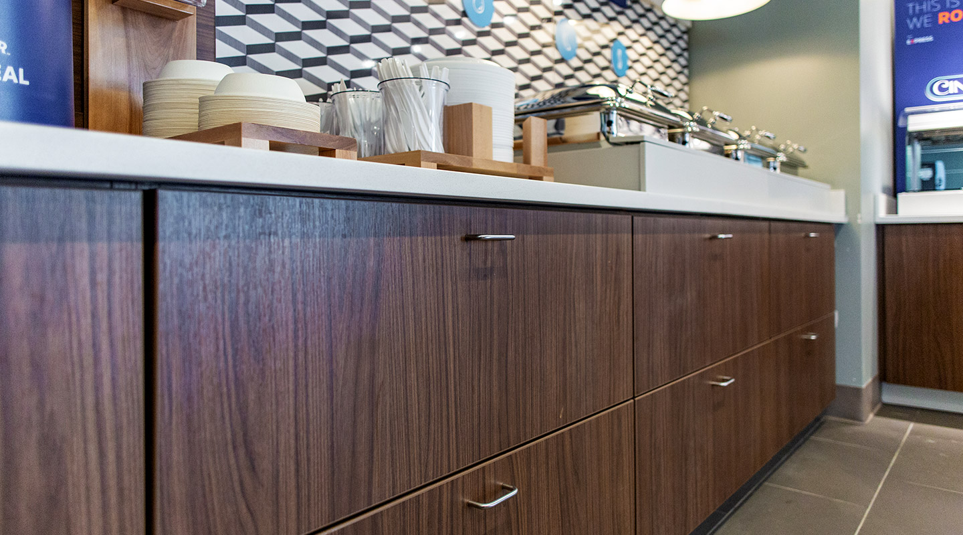
For this project we started with the reception desk wall that is elegantly designed with a combination of upholstered and wood panels, creating a welcoming and sophisticated ambiance for guests. Next, we built the market shelving and screen walls. These were carefully crafted to enhance the aesthetics and functionality of the space, providing a seamless shopping experience for guests. The custom buffet cabinetry features rich walnut heights laminate, adding a touch of luxury and style to the dining area, elevating the overall dining experience. Their business center is equipped with a tiered desk and screen wall, providing a productive and professional environment for guests to work and conduct meetings. The TV feature wall is creatively designed with inset maple boxes, adding a modern and artistic touch to the entertainment area, ensuring an enjoyable experience for visitors.

